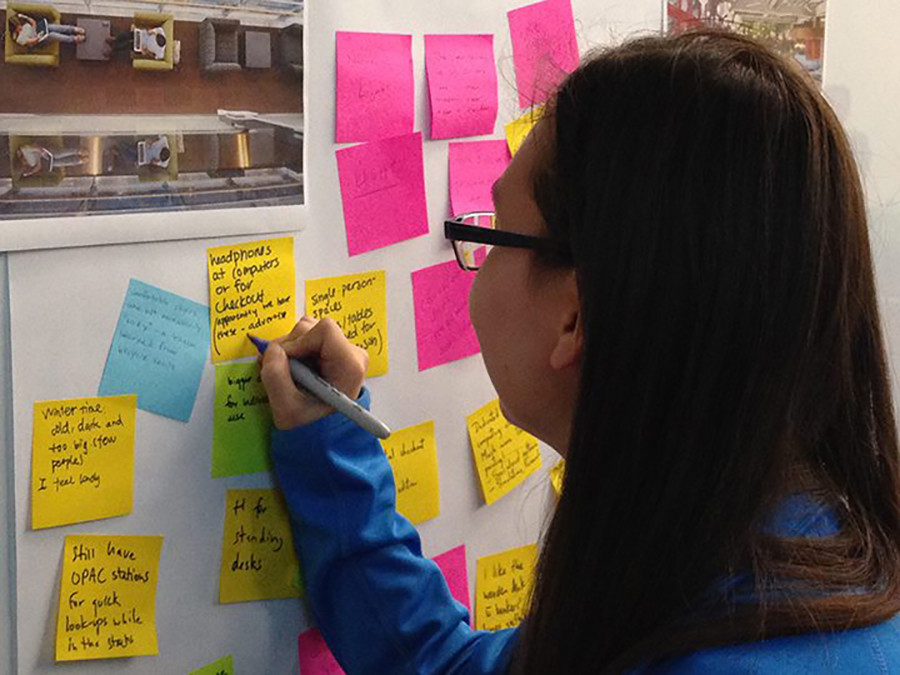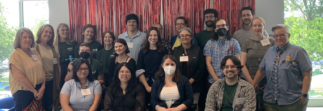 If you were to design the perfect library, what would it look like? MIT students shared their ideas about library spaces in two sessions held last month. Over fifty students representing both grads and undergrads attended the meetings to discuss upcoming renovations planned for Hayden Library and other library spaces.
If you were to design the perfect library, what would it look like? MIT students shared their ideas about library spaces in two sessions held last month. Over fifty students representing both grads and undergrads attended the meetings to discuss upcoming renovations planned for Hayden Library and other library spaces.
The students talked with architects from the firm Shepley Bulfinch, MIT campus planners, and library staff. They also viewed slides of other libraries and learning spaces to get the conversation started.
“The open and enthusiastic exchange of ideas from the students about the Libraries at MIT was inspiring and informative,” said Jennifer Marshall, MIT Senior Campus Planner.
Here’s a short summary of the students’ ideas:
Library spaces should support a variety of activities, such as:
- Work and study spaces for individuals, small groups, and large groups
- Group study rooms, available 24/7
- Spaces to learn and create
- Semi-social, quasi-public places to work and socialize while not disturbing others (with different zones for different noise levels)
- Places to reflect and take a break
- A café with coffee and snacks
- Places to enjoy art, exhibits, and collections
The library environment should be inviting and comfortable:
- It should be easy to find things and navigate through Hayden
- Study spaces should be well lit and inviting
- The great views in Hayden could be enhanced by “bringing the outside in and inside out”
- There should be a mix of seating–seats at big tables and carrels for working, as well as soft comfy seating for relaxing
- Furniture should be comfortable and easily movable to reconfigure spaces for multiple uses
Library spaces should support technology with:
- The ability to integrate one’s own technology throughout the Library
- Full technical, multi-media services and support
- Media creation tools such as design software, video and recording capabilities, and color printers
The students’ feedback will help to shape many aspects of the renovation plans. By early next year more detailed concepts, cost estimates, and phasing will be proposed and submitted to MIT’s Building Committee for review.
To follow the progress of the renovation plans, and add your ideas to the discussion go to the website: Planning the future of library spaces at MIT.


