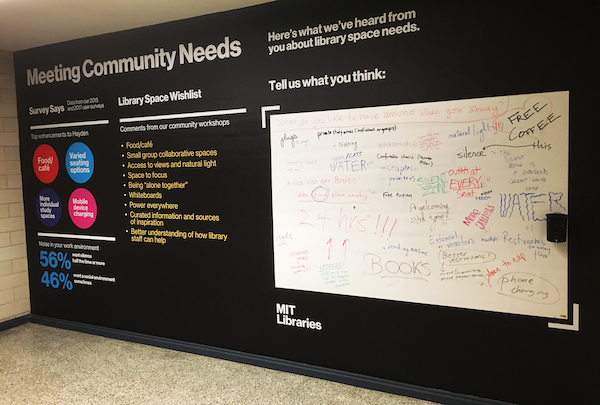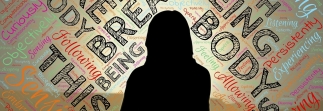 Visitors to Hayden Library have recently been found writing on the walls — at our request. On the stairwell landings between the first and second floors, new, large-scale graphics about the Hayden renovation share some of the input we’ve gotten from the community about library space needs. A dry-erase surface features a rotating set of questions about how the MIT community uses space and what they would like to see in the future. Answers have ranged from the atmospheric — natural light, silence, quiet — to the practical — outlets, water fountains, table lamps — to the cultural — art, vibrancy, a place to gather and relax.
Visitors to Hayden Library have recently been found writing on the walls — at our request. On the stairwell landings between the first and second floors, new, large-scale graphics about the Hayden renovation share some of the input we’ve gotten from the community about library space needs. A dry-erase surface features a rotating set of questions about how the MIT community uses space and what they would like to see in the future. Answers have ranged from the atmospheric — natural light, silence, quiet — to the practical — outlets, water fountains, table lamps — to the cultural — art, vibrancy, a place to gather and relax.
The programmatic plan for the new Hayden has drawn significantly from the report of the MIT Task Force on the Future of Libraries, which was itself informed by user surveys, community forums, and the diverse perspectives of the faculty, students, and staff on the task force. Now that the building blocks of space are coming together in the renovation’s design phase, the project team is beginning to focus on some of the details that will make Hayden a desirable place to study, collaborate, or gather informally.
“At this stage, we’re getting input from the community that informs much more specific parts of the design,” says Tracy Gabridge ‘88, deputy director of the Libraries. “We’ve tried to do that in a way that brings in a broad set of voices.”
In addition to capturing ideas from the Hayden whiteboard, the Libraries hosted an open “Hack the Library” workshop in March with Kennedy & Violich Architecture (KVA), the architects for the renovation. Participants, including graduate and undergraduate students, discussed settings where they have enjoyed doing research and what would make a library welcoming to a first-time researcher. KVA also presented design inspirations for the new Hayden in a display at the recent Cookies with Canines study break.
Throughout the spring, library staff met with a variety of campus groups to solicit feedback on how best to design library space and services to be welcoming, inclusive, and supportive of wellness for the MIT community. The Office of Multicultural Programs, the Office of LBGTQ+ Services, the MIT Office of Minority Education Student Advisory Council, and the International Students Office helped facilitate these conversations. Some of the key themes that emerged from these discussions include:
- Students may feel a space is for them they see their peers or collections and displays connected to their cultural backgrounds.
- Students feel more welcomed if library staff are visible and available to help and support.
- Sensory comfort needs include temperature control, intensity and diversity of light sources, hard and soft furnishings, ease and cleanliness of bathrooms, and accessibility to food and drink.
- Students value the library as a place that offers a calm atmosphere, which makes it easy to get work done as well as find a refuge from some of MIT’s intensity.
- Variety is important. Students want both individual study spaces and group study facilities; silence and places where they can talk without fear of disturbing others; ample open seating and bookable spaces; and a choice among several different kinds of seating.
The Libraries continue to welcome feedback from the MIT community on the Hayden renovation and library space in general. The project team can be reached at space-lib@mit.edu.
