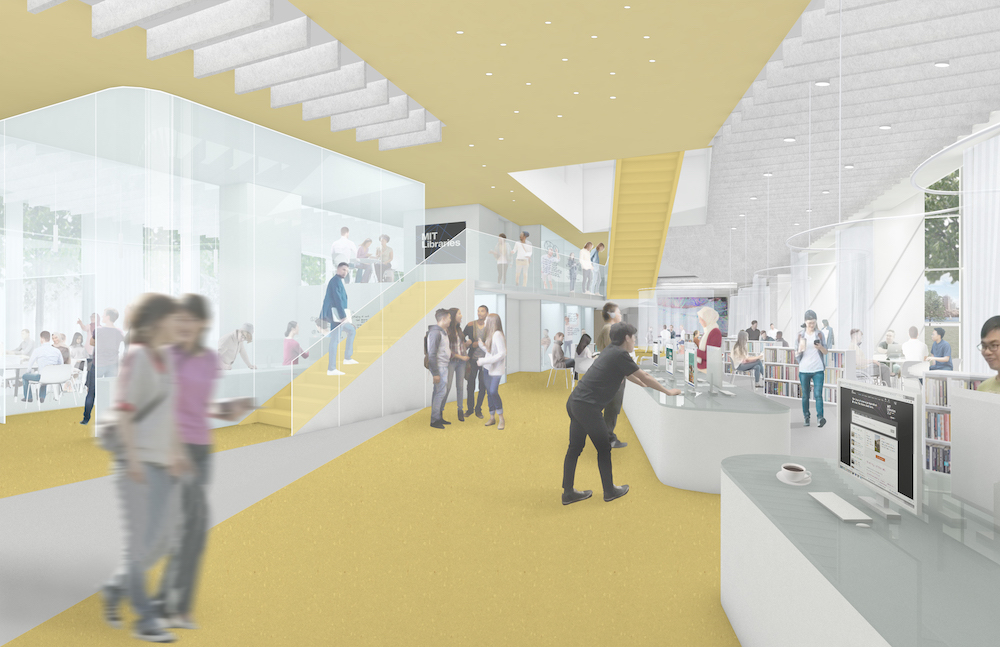The Libraries have been developing designs for the upcoming Hayden Library renovation with Kennedy & Violich Architecture (KVA). The new design will support the ways that the MIT community uses library space today, adding program space and infrastructure upgrades while preserving and restoring Hayden’s greatest architectural assets—its two-story volume with views to Lipschitz courtyard and double-height windows overlooking the Charles River.
“Our goal was to create a library space that supports more research, more learning, more interaction, more community building, and better access to both print and digital collections,” says Director Chris Bourg. “KVA’s design, with its flexible, multi-purpose spaces, allows us to meet emerging needs while keeping much of what makes Hayden such a popular space on campus.”
The first floor has been designed as a dynamic and flexible community space for research and dialogue, where a new café, event space, and reservable study rooms will encourage impromptu gatherings, collaborative work, and community events. Adaptable furniture and mobile book shelving will allow users to “hack” spaces, customizing work spaces and conversation areas to their needs. The second floor will remain a quiet study space—an important need for MIT community members—suffused with natural light.

A conceptual sketch for the first floor of the renovated Hayden Library shows a new stair that will connect to the second floor reading room, a café, self-service areas, study rooms, and flexible seating that will be available throughout the library.
Design Highlights
- With views of the Charles River on the south side and Lipschitz Courtyard to the north, the spaces of the first floor will be opened to maximize the natural light afforded by Hayden’s double-height windows.
- A new café will offer coffee, drinks, and snacks.
- The entire first floor will be accessible 24/7 to anyone with an MIT ID; this represents a significant increase of 24/7-accessible space on campus.
- An expanded new elevator, public stair, and circulation pathway will allow easy access from one library level to another.
- Ten reservable rooms are designed for collaborative research projects, group study, or as private space to practice a presentation or conduct an interview.
- A flexible event and teaching space can be configured in different ways to host events ranging from lectures to book signings to hackathons, as well as library workshops and MIT classes.
- Adjacent to the second floor Reading Room will be staff offices for subject librarians and experts in scholarly communications, with areas for consultations with MIT students, faculty, and researchers.
- Additional space on the east side of Building 14’s second floor will provide space for teaching and working with library collections; it can serve as additional open study space when not in use.
Access and sustainability have been priorities throughout the design process. A new elevator, the removal of non-accessible mezzanines, and the addition of new gender-inclusive restrooms and a lactation room will all contribute to a more inclusive and welcoming library space. In addition to aiming for LEED Gold certification, the Hayden renovation will also be piloting two new certifications for MIT: Fitwel, a building certification focused on positive impacts on occupant health and wellbeing, and an interior design strategy that uses environmentally responsible materials.
Thank You
The MIT Libraries is grateful to the following donors who have given generously to the Hayden Library renovation project. Their visionary support will provide MIT with a truly dynamic, inclusive, and comfortable space for research, learning, and community building.
David desJardins ‘83
Raymie Stata ’90, SM ’92, PhD ‘96
Ursula Burns
Sid Yip
For up-to-date information on the renovation’s progress, visit libraries.mit.edu/hayden-renovation.
