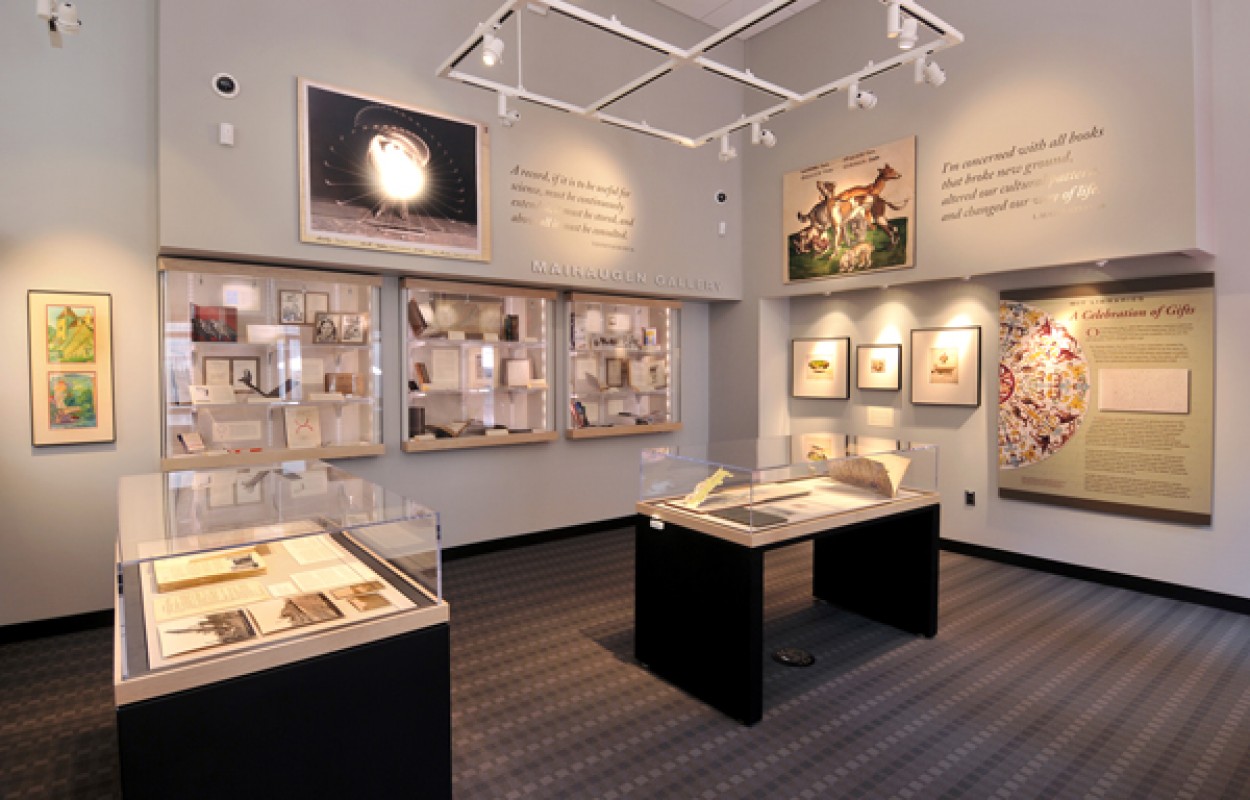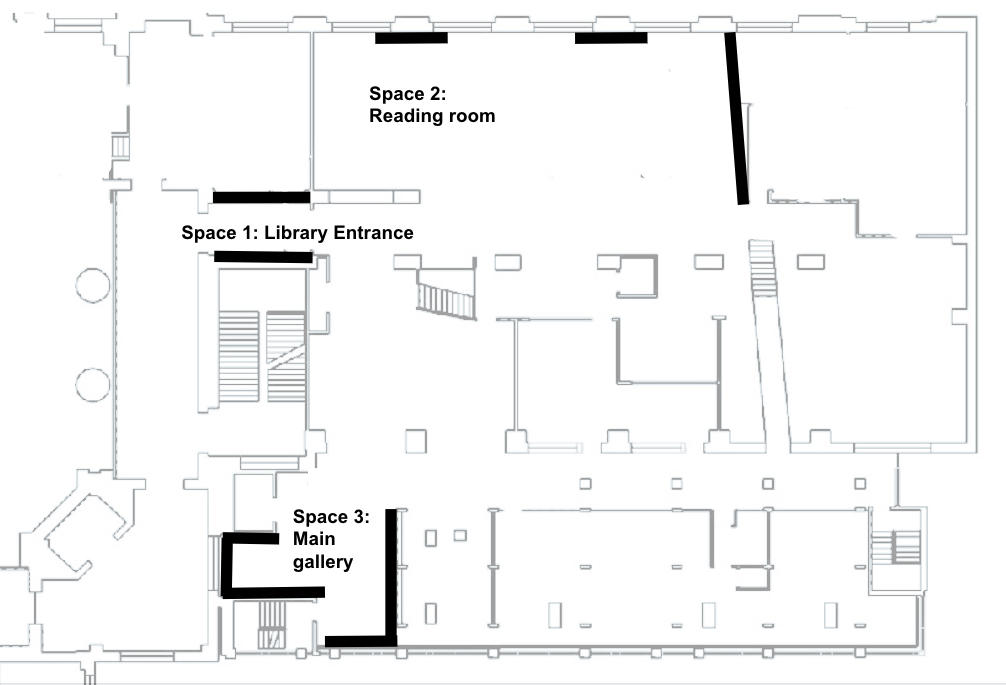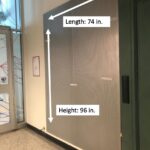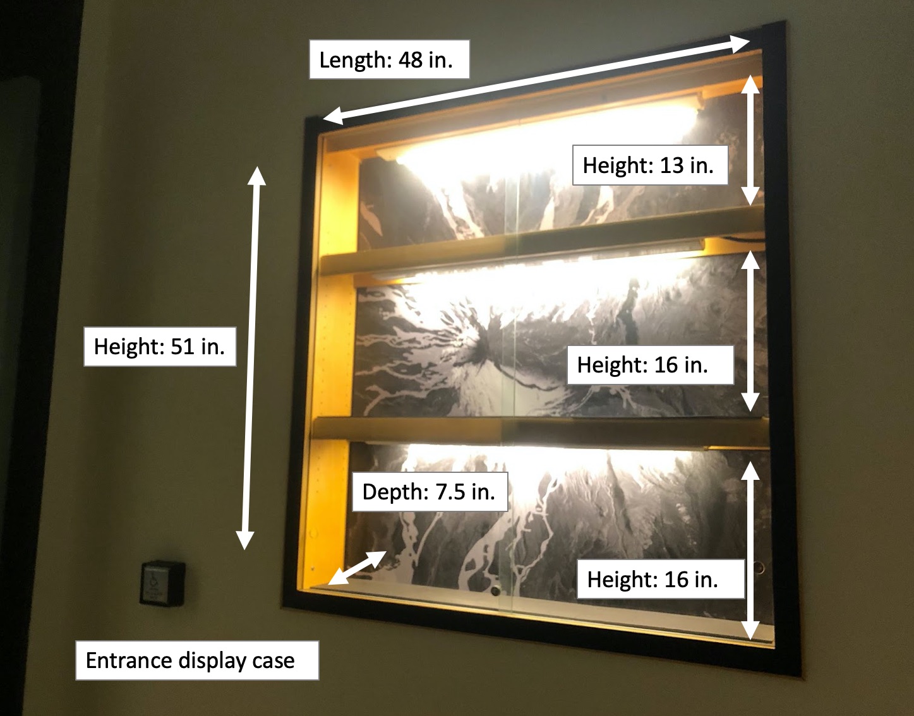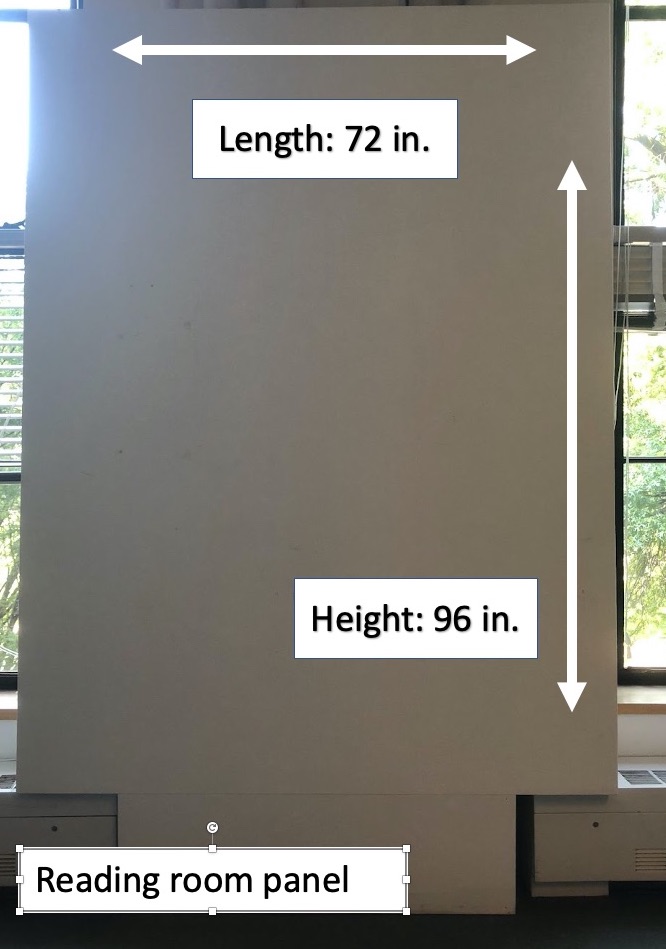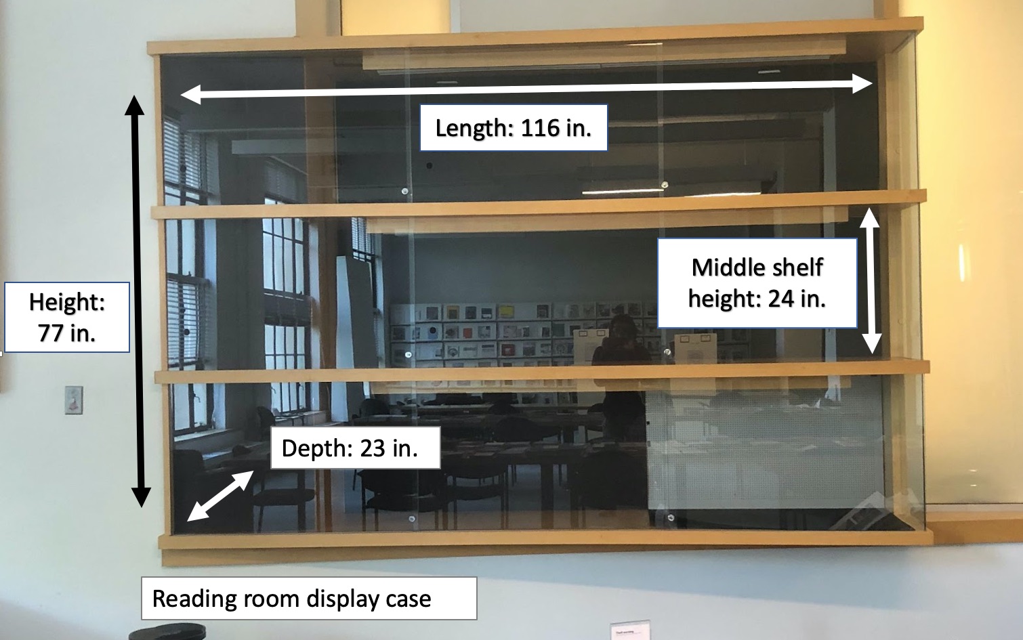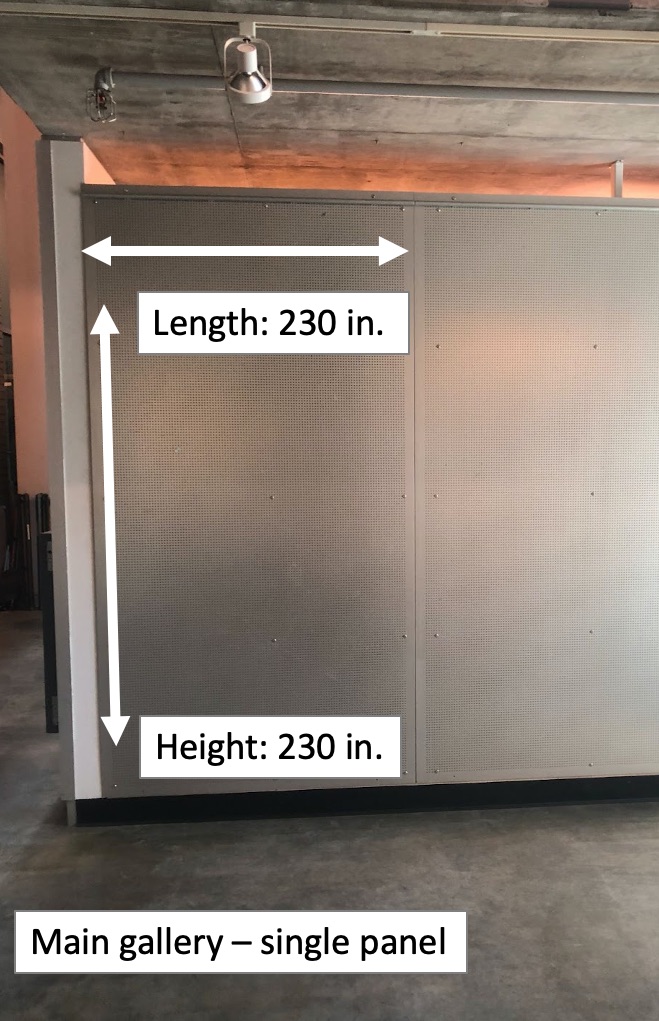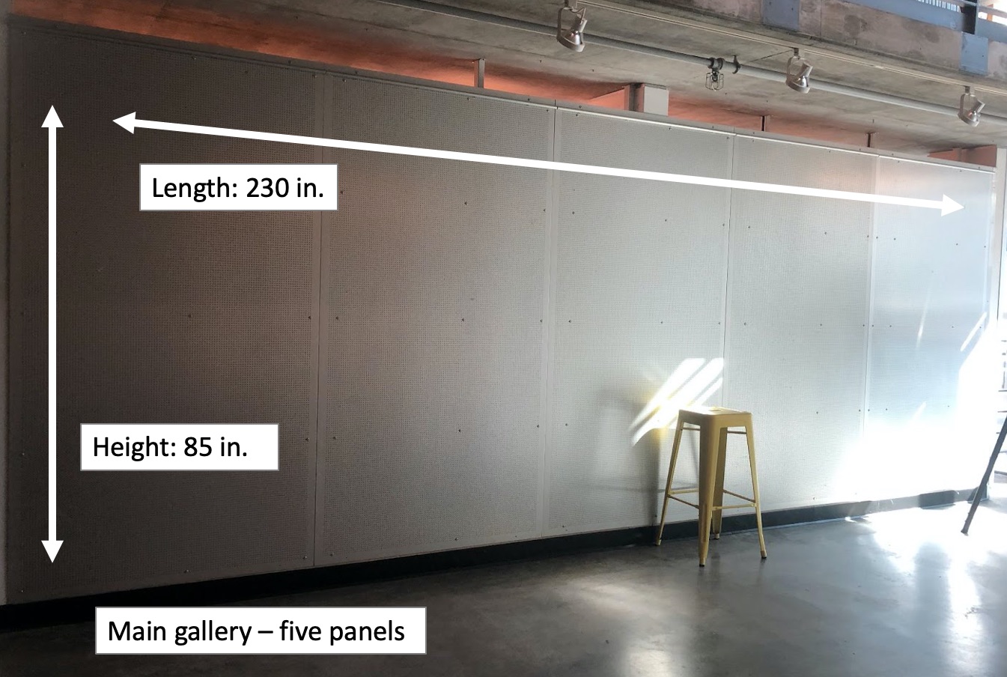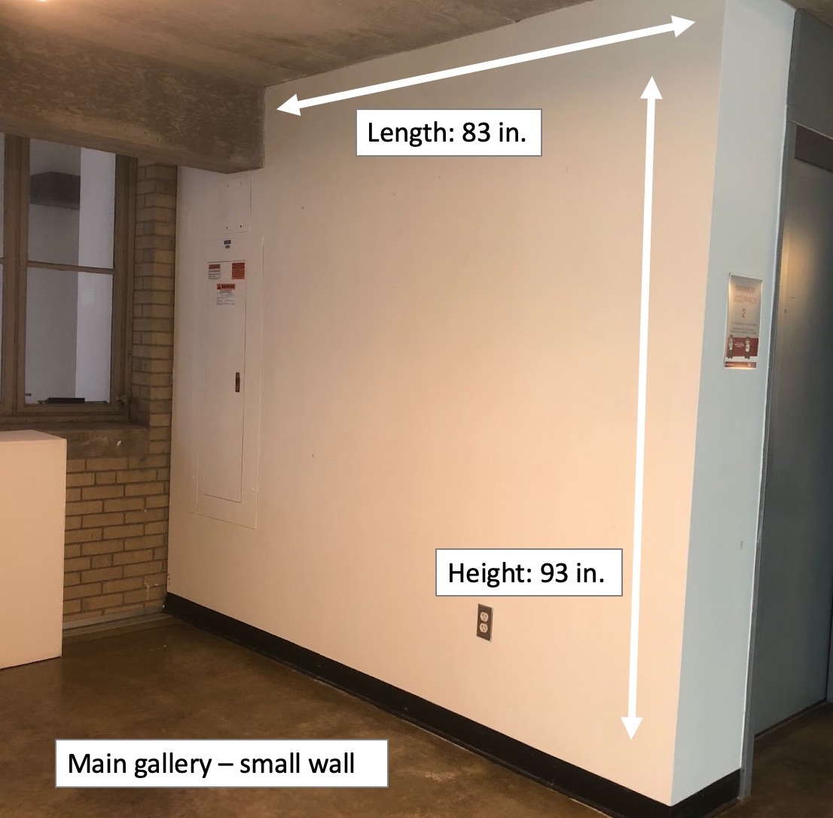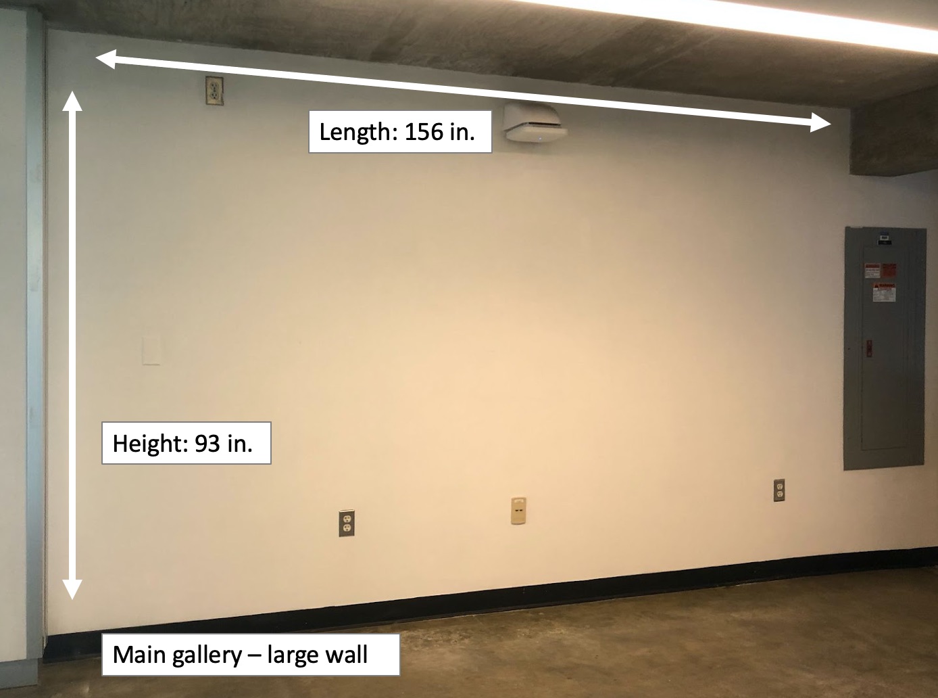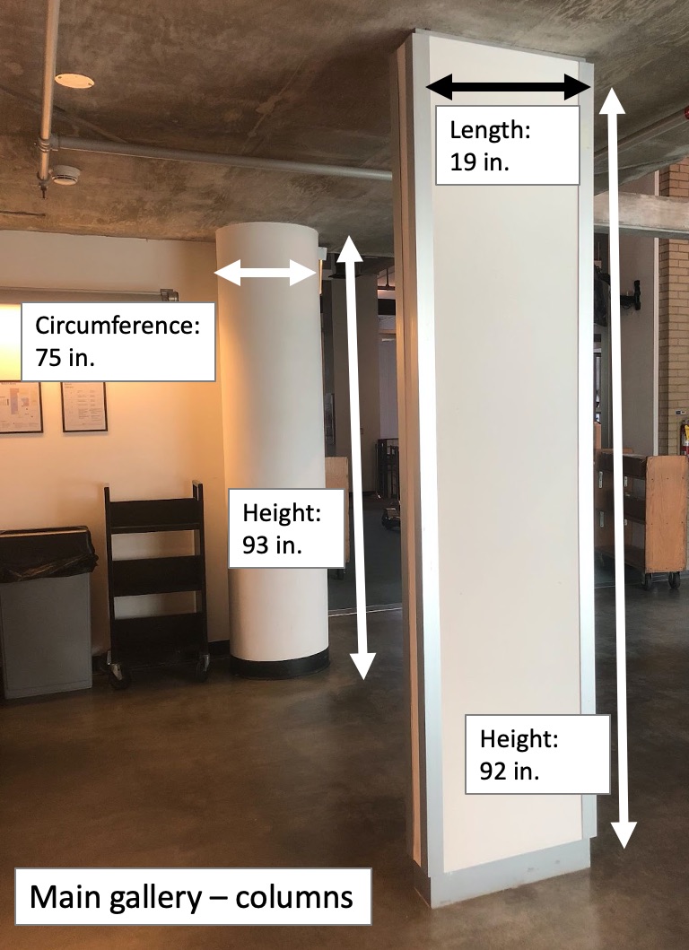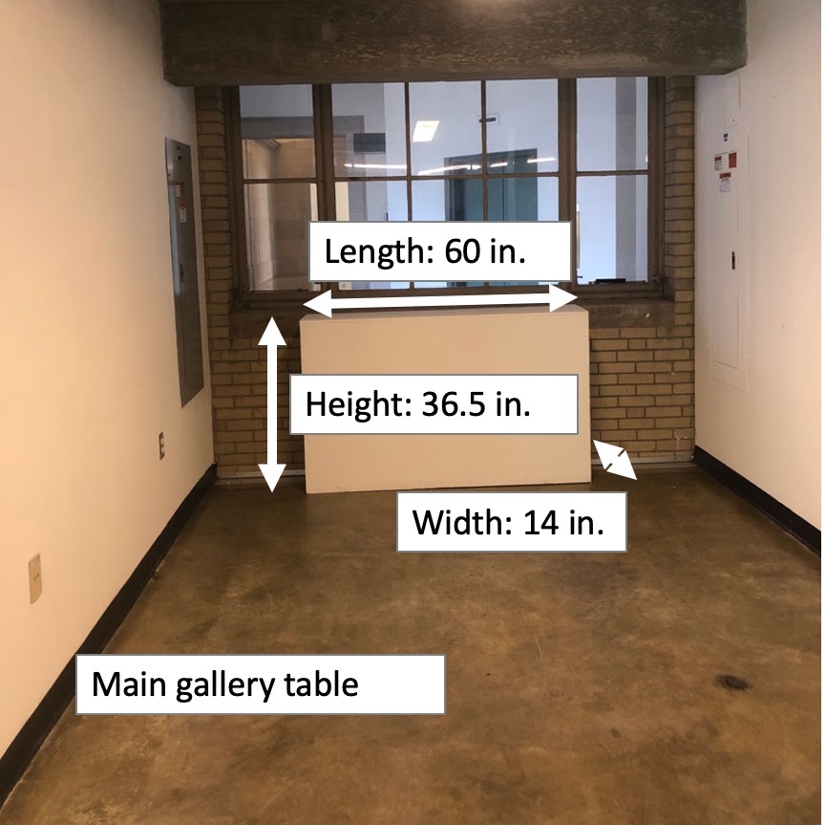Rotch Library Gallery – Exhibitor Resources
The Rotch Library Gallery is made up of several exhibition spaces spread across the 1st floor of the Rotch Library.
Below you’ll find information about the gallery spaces including a floor plan and measurements, and additional resources to help you as an exhibitor. All dimensions are approximate and we recommend you view and measure the space ahead of installation.
Floor plan of exhibit spaces
More info: Library entrance | Reading room | Main gallery
Note: Click thumbnails below for larger versions of images.
Space 1: Library entrance
Entrance panels
- There are two metal display panels located at the entrance of the library.
- These panels are commonly used to introduce the exhibit in the gallery spaces.
- The total measurement of both panels is 74 in. (length) x 96 in. (height)
Entrance display case
-
Directly across from the entrance display panels is a display case that contains three shelves. The case has glass doors that lock but are not alarmed.
- The case measurement is 48 in. (length) x 51 in. (height).
- The bottom and middle shelves are 16 in. high. The top shelf is 13 in. high.
- The depth of the case is 7.5 in.
Space 2: Reading Room
Reading Room panels
- In the Rotch Library Reading Room, there are two large-scale panels.
- The measurement of each panel is 72 in. (length) x 96 in. (height)
Reading Room display case
- Towards the back of the Reading Room is a larger 3 shelf display case. This case is visible from the library entrance.
- The measurement of the case is 116 in (length) x 77 in (height).
- Each shelf is 24 in. high and 23 in. deep
- The case has glass doors that lock. The library is locked and alarmed after business hours.
Space 3: Main gallery
Our main exhibition space is made up of a gallery wall of 5 display panels, 2 walls, and a display table. The space is approximately 400 square feet, with approximately 25 linear feet of wall space.
There is limited use of floor space due to foot traffic through the space and Americans with Disabilities (ADA) requirements.
Main gallery – 5 panels
Measurements are as follows:
- The measurement of all 5 panels together are 230 in. (length) x 85 in. (height)
- The measurement of a single panel is 46 in. (length) x 85 in. (height)
Main gallery – walls
Across from the display panels are two wall spaces for exhibits.
Main wall – large
- The measurement is 156 in. (length) x 93 in (height)
- The measurement ends at the electrical panel. Exhibits can not cover this panel.
Main wall – small
- The second wall space is right behind the elevator.
- The measurement is 83 in. (length) x 93 in (height)
- The measurement stops at the panel in the photo. Exhibits on this wall can not cover the panel.
Main gallery – columns
- There are 2 columns and 1 circular column that can be used to exhibit art in the Gallery space.
- Measurement of rectangular columns is 19 in. (length) x 92 in. (height)
- Measurement of the circular column is 92 in. (height) x. 75 in. (circumference)
Main gallery – table
- The display table is white and moveable.
- The measurements are 60 in. (length) x 36.5 in. (height) x 14 in. (wide)
Additional resources
Below are resources that can be helpful to potential exhibitors:
- Guidelines for Exhibitors
- Learn about Rotch Library
- Floor map & directory for all of Rotch Library
- Smithsonian’s Guidelines for Accessible Exhibition Design
Questions? Email rotch-exhibits@mit.edu.
