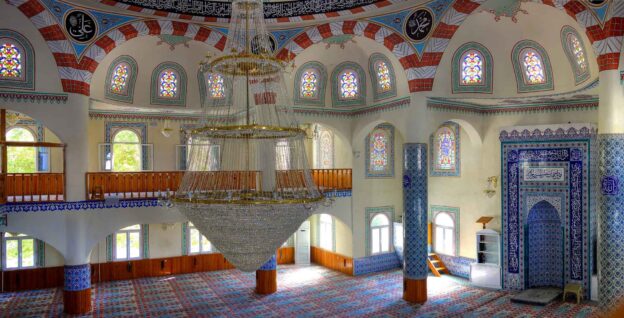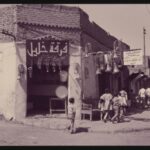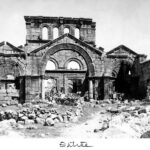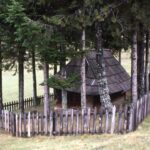Collections
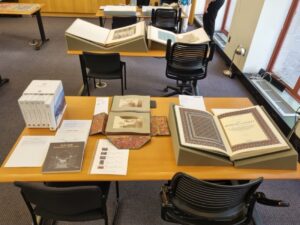 AKDC collects materials for MIT Libraries related to the built environment of Muslim societies that advance teaching, research, and public knowledge on this subject.
AKDC collects materials for MIT Libraries related to the built environment of Muslim societies that advance teaching, research, and public knowledge on this subject.
AKDC’s collections have been built continuously since the 1980s, and contain a variety of research resources not commonly found in other libraries in North America. They include architectural drawings, images of monuments, specialized periodicals, scholarly monographs, and preservation and planning documents. Our collections are multilingual.
For resources on the built environment of Muslim societies beyond MIT’s collections, see our research guide: Art & Architecture of the Islamic World.
AKDC materials in Distinctive Collections
AKDC acquires materials such as archives, image collections, rare books, and other rare works related to our area of focus. Areas of strength in our archival and image collections include the history of Modern architecture in Iraq and the Gulf, documentation of historic architecture in Syria and Egypt, and the history of Islamic architecture as a subject taught in North American universities.
Our collection of rare books and art objects includes individual works selected by AKDC curators ranging from artist books to small artifacts. Many illustrate themes relevant to the history of visual culture in the Muslim world that are not well represented in our larger archival collections.
These collections are available to all researchers regardless of institutional affiliation, and may be viewed upon request in the Distinctive Collections Reading Room.
Browse AKDC archives and image collections in ArchivesSpace
A selection of digitized materials are available on Archnet, an open access web resource maintained by AKDC@MIT and the Aga Khan Trust for Culture:
Browse AKDC@MIT collection materials in Archnet – see “Child Collections”
Collection highlights
- Kamil and Rifat Chadirji Photographic Archive
- Michel Écochard Archive
- Bing and Harrington Balkan Vernacular Archive
AKDC materials in general library collections
AKDC purchases materials for MIT Libraries’ general library collections such as books, journals, etc. that are related to our area of focus.
These materials are available to the MIT community and those with MIT Libraries borrowing privileges; many are available for on-site use to outside researchers in the owning library – see Visitor Services for library hours and access.
Search AKDC-purchased general collection items
